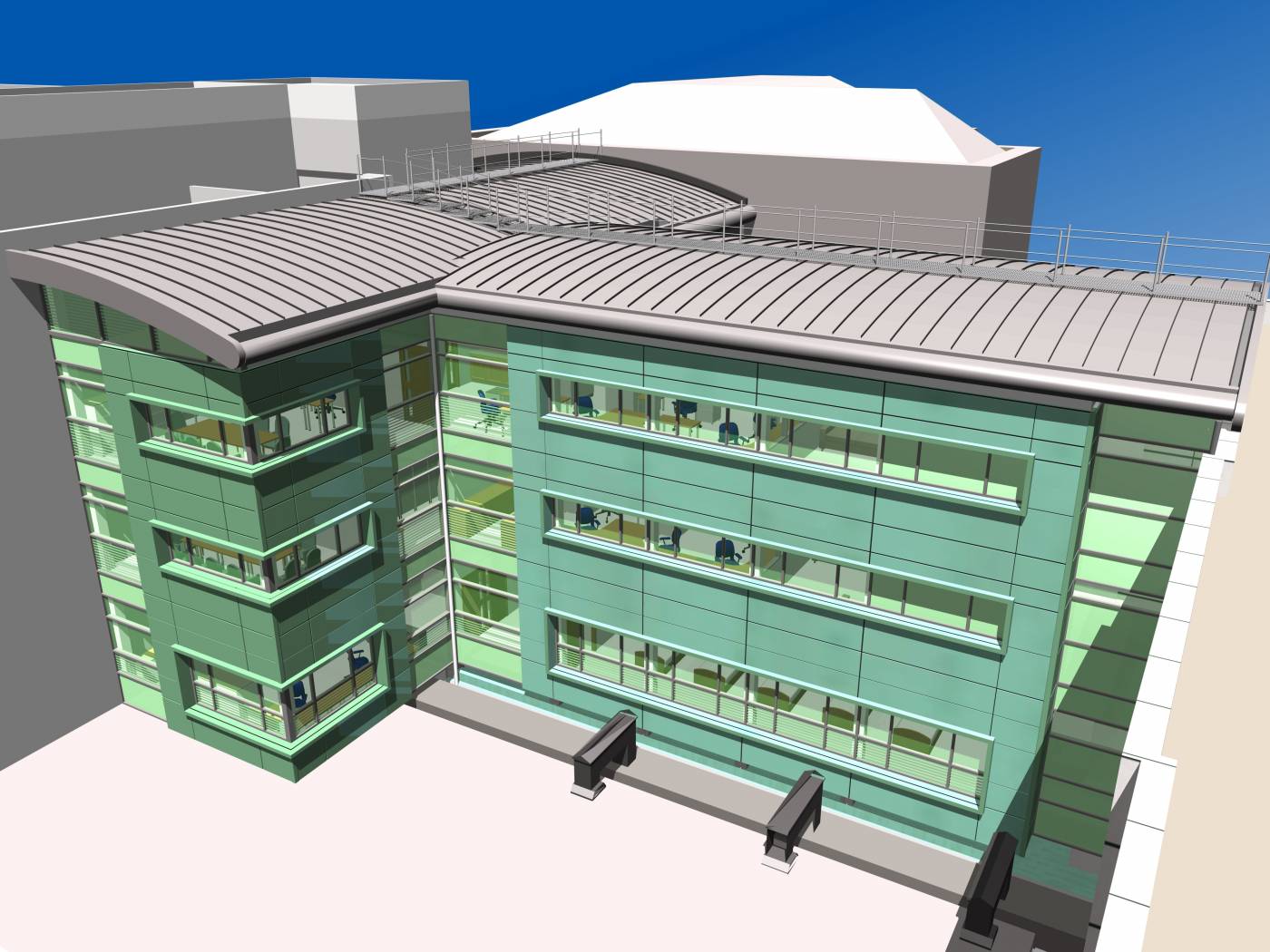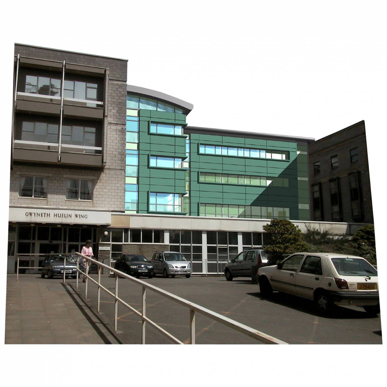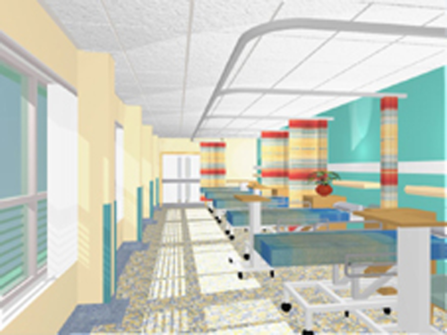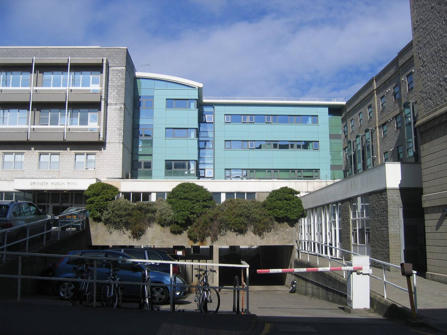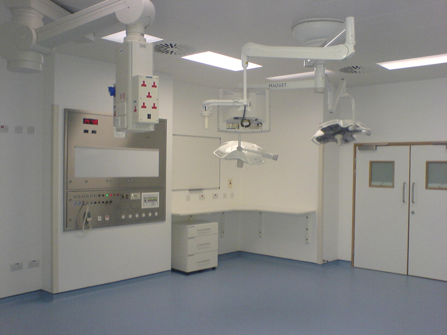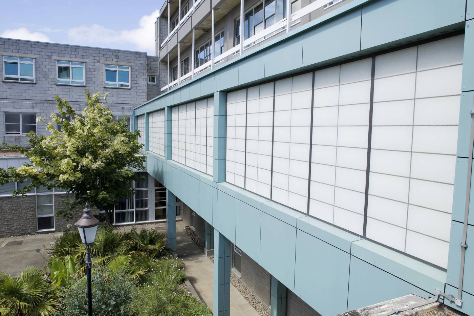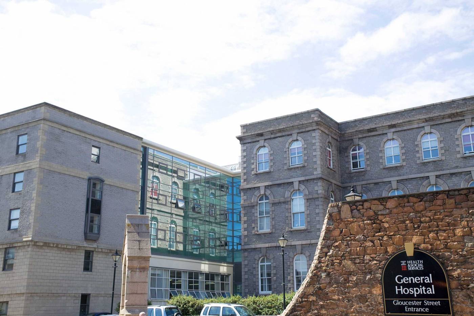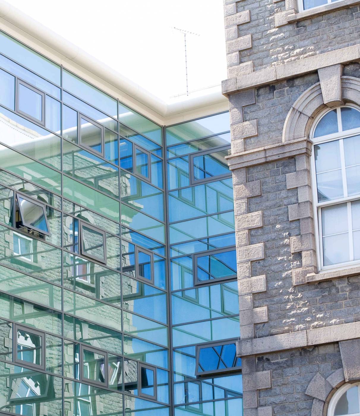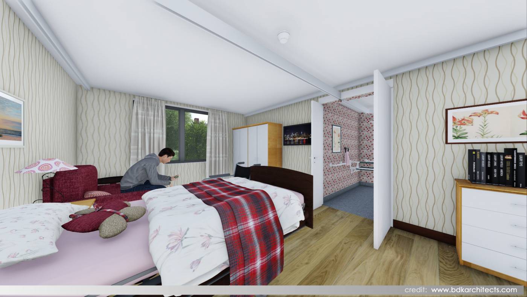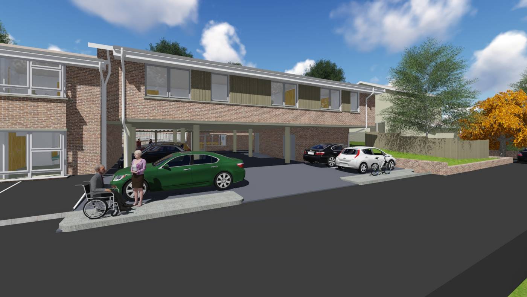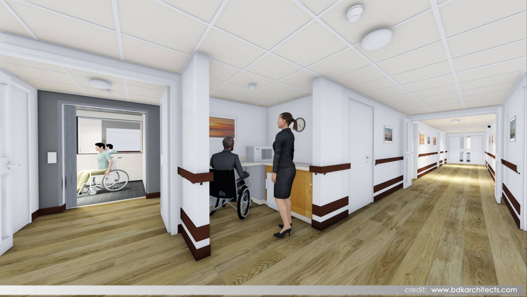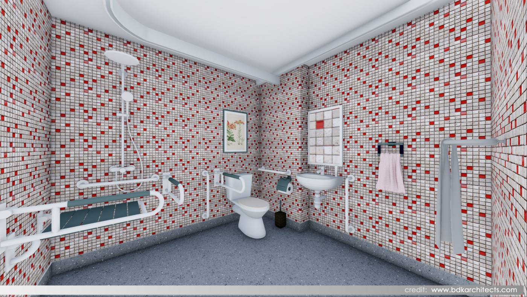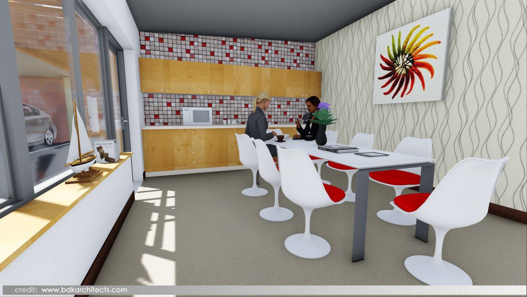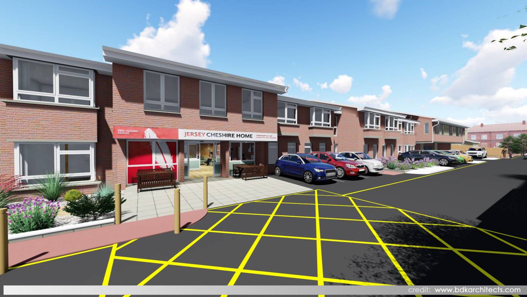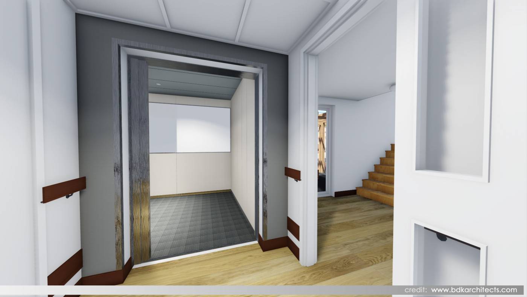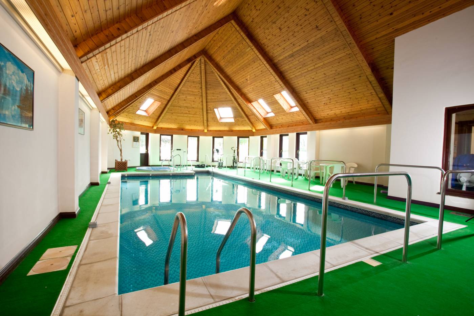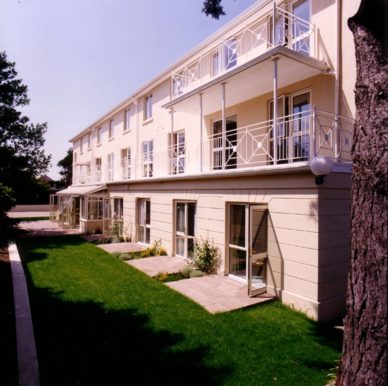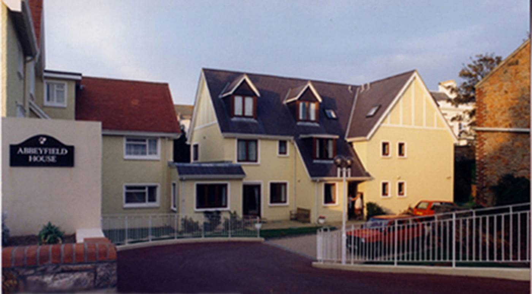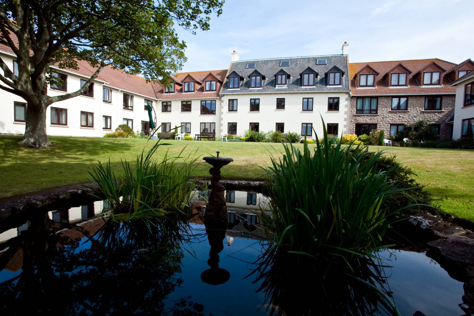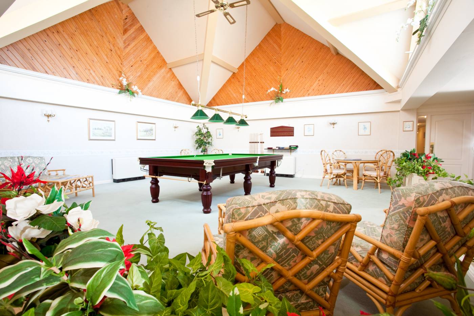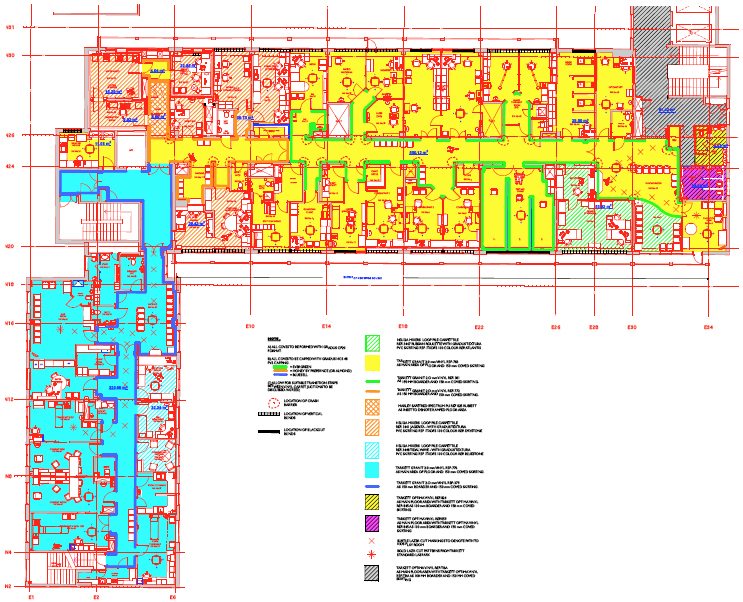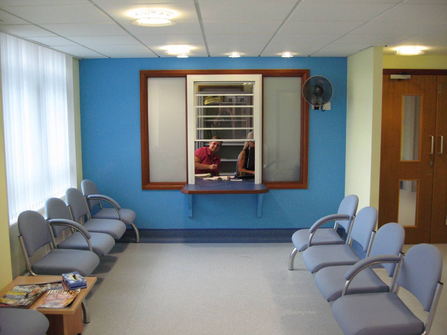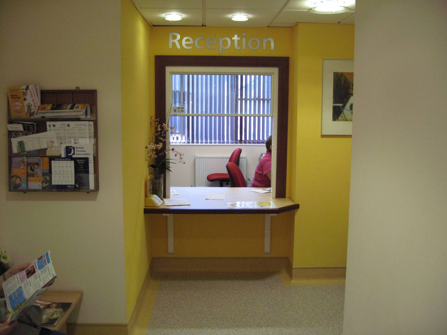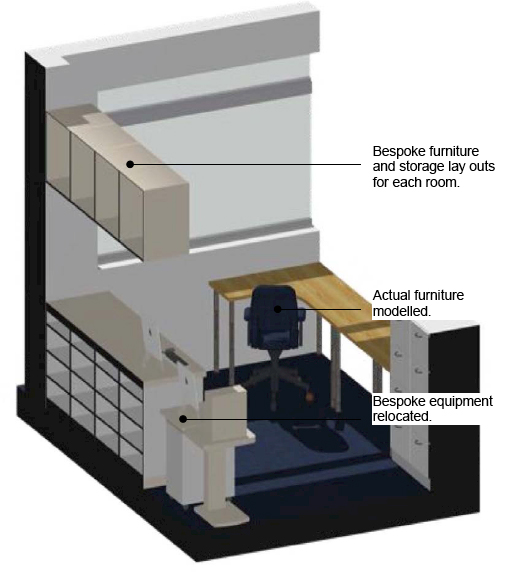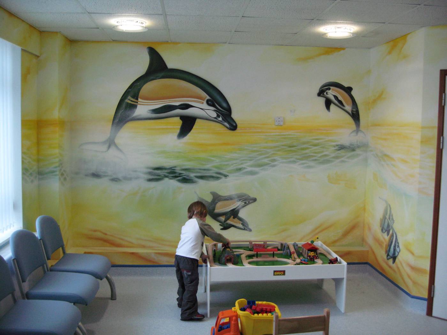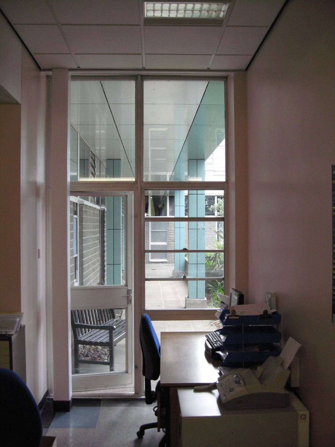DAYCARE SURGERY EXTENSION, JERSEY GENERAL HOSPITAL
The new Day-Surgery Unit was constructed over existing Medical Library and connected different levels between existing Peter Crill and Gwyneth Huelin wings to provide a second operating theatre, bedrooms, treatment rooms, consulting rooms and ancillary facilities for patients not requiring overnight stays, including administration offices for two Hospital Departments.
This was particularly challenging, involving building over existing parts of the Hospital while keeping all areas operational, linking together disparate buildings containing different levels, and undertaking alterations inside various parts of the Hospital in a phased manner enabling existing Hospital to continue functioning throughout the works, while providing ramp access for trolley beds and disabled users.
Read MoreJERSEY CHESHIRE HOME – EXTENSION AND ALTERATIONS
Over the last five years BDK Architects have successfully undertaken four projects for Jersey Cheshire Home at their Eric Young House headquarters, while the Home has been fully occupied and functional. Most recently this includes the design, planning, technical design, pre-construction management, programming and tender information for a major extension comprising a six-bedroom residents extension (first floor over north car park), new Staff Annexe, internal alterations adding en-suites to existing bedrooms and providing further communal and sanitary facilities, with a second hospital bed size new lift. Careful consideration has been given to the design of each space making them adaptable for the severely disabled persons looked after by the Home, while retaining a “homely” ambience for their residents and avoiding an institutional feel.
Read More
OTHER RESIDENTIAL CARE HOME EXPERIENCE
Pinewood Nursing Home: This development provides full nursing, health and catering care for 47 residents. All of the 47 single rooms enjoy en suite facilities, and many have the added benefit of balconies and a southerly aspect overlooking town. There is also a communal lounge on each floor and a central dining room off the kitchen providing a full meal service for the residents.
Abbeyfield Jersey Society: They approached us with a problem – earlier schemes for their project exceeded their financial resources. They had already bought a large house that had room for extension, but they needed a design that complied with the Abbeyfield Society brief for supportive housing matching their budget.
ENT, AUDIO & EYES DEPARTMENTS, JERSEY GENERAL HOSPITAL
We seamlessly relocated three departments and refurbished the new areas without any interruption to Jersey General Hospital operations.
We conducted detailed interviews with each department to define their specific brief and needs. All existing rooms were surveyed in detail and accurately 3D modelled to demonstrate using “fly around” techniques the proposed alterations and eventual detailed Room Data Sheet (RDS) for every room accurately showing its arrangement and how equipment was integrated. enabled every department to understand the changes and assist deciding their requirements, specifications and layouts.

