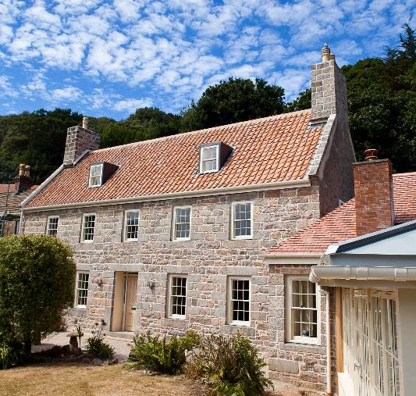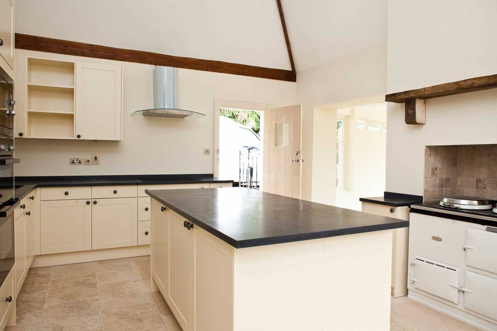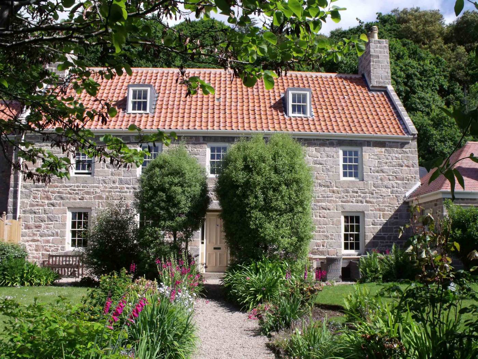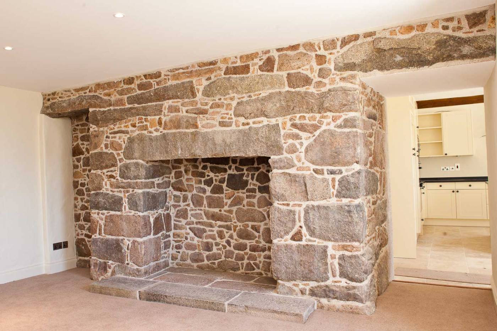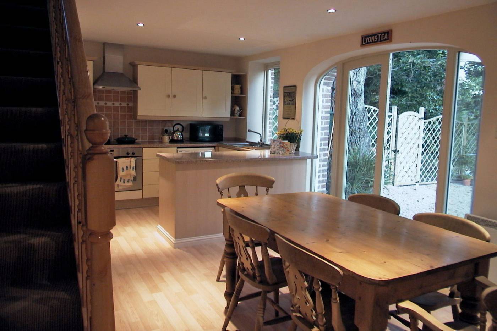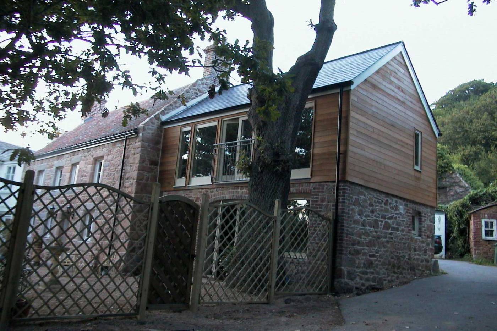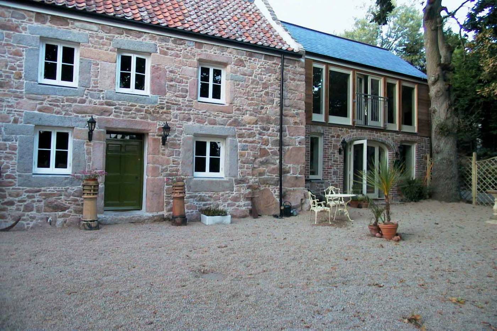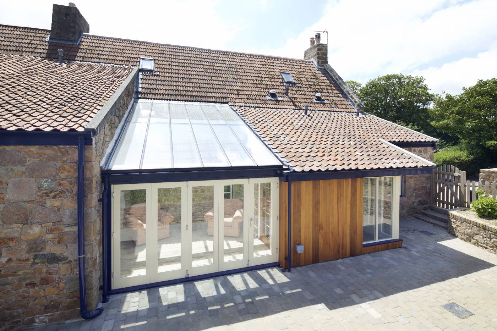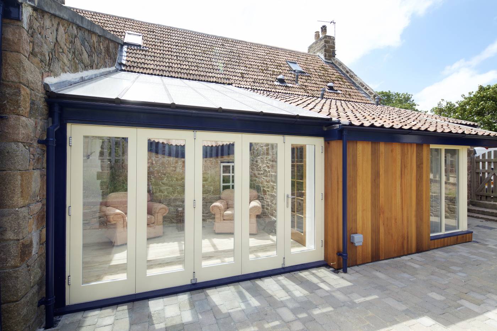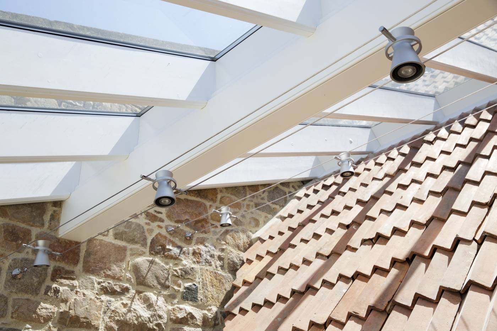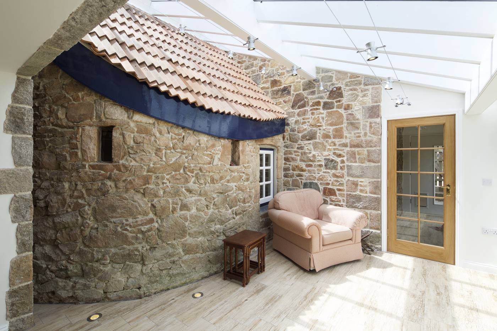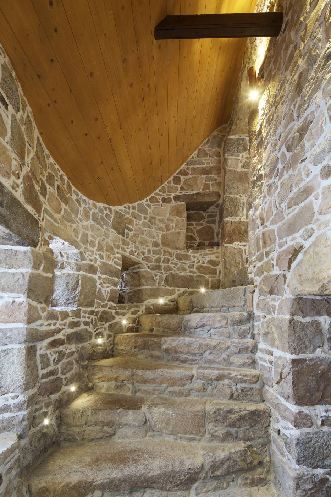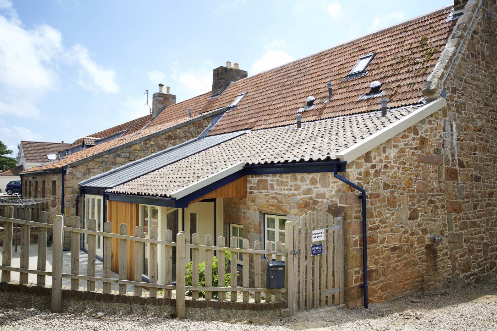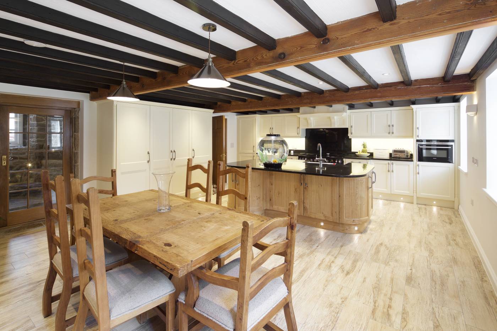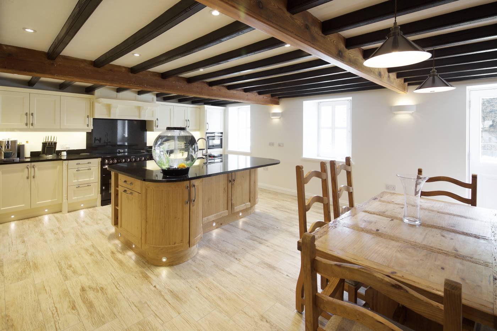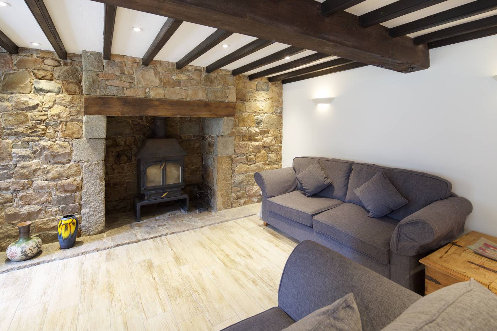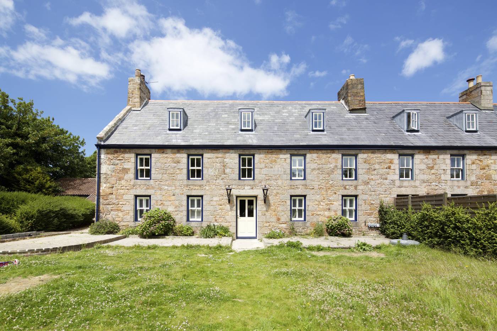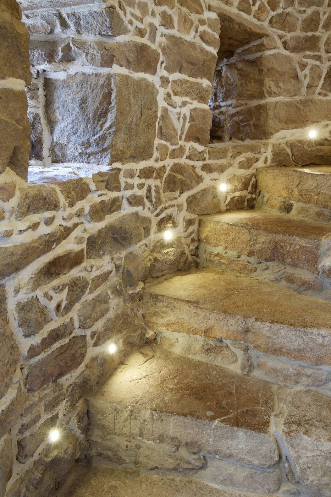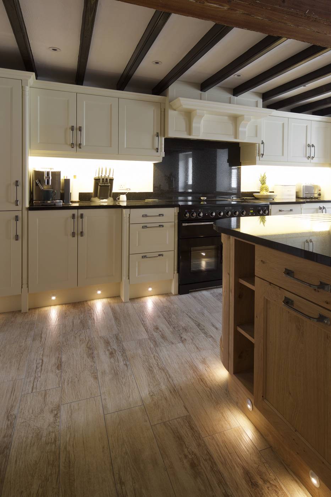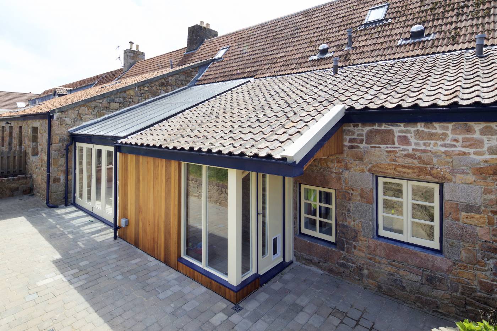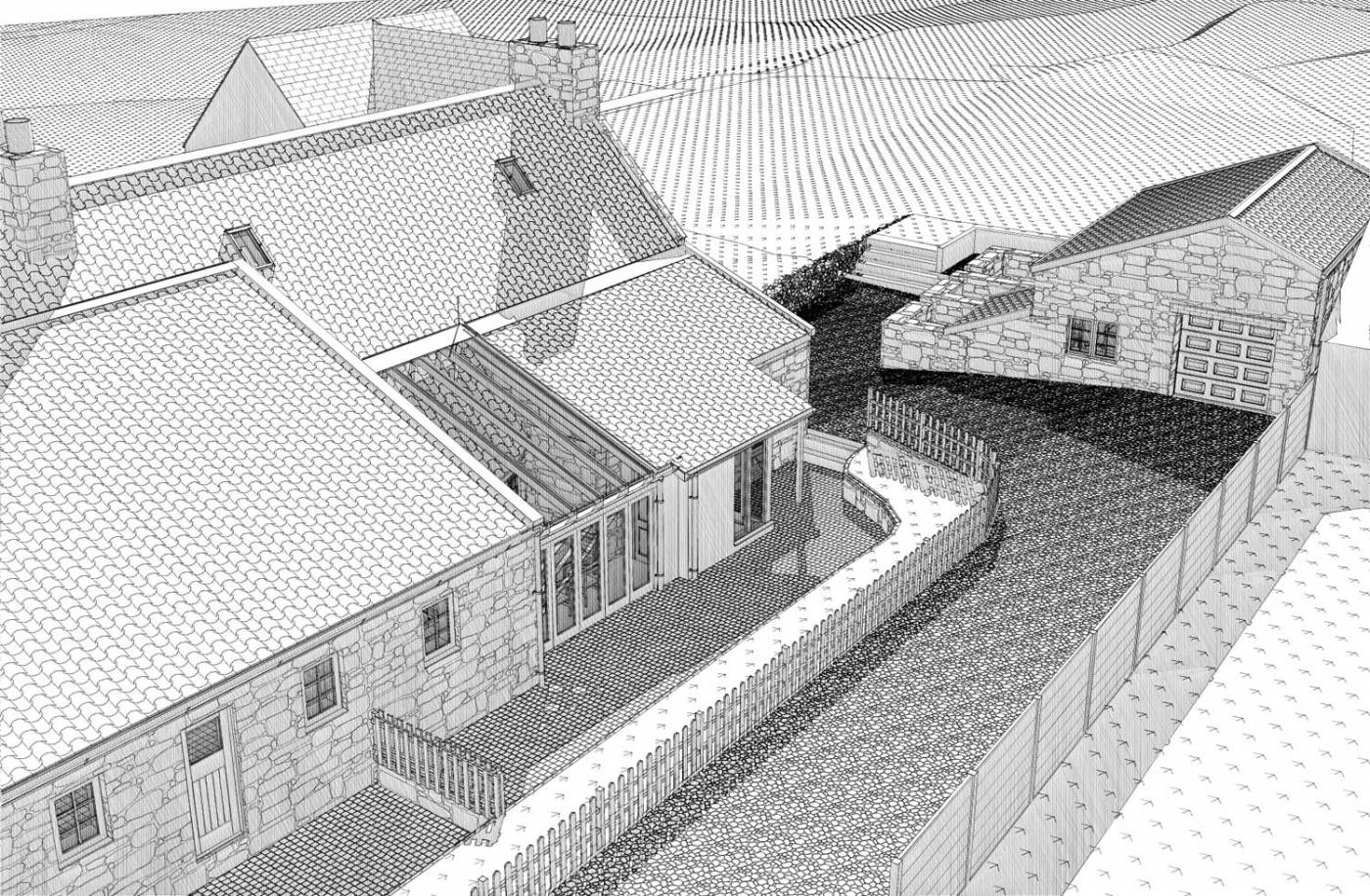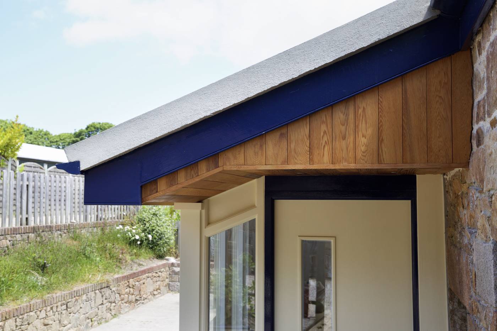LA VALEUSE HOUSE, ST. BRELADE
The brief was to renovate the house, solve the extensive damp problems and to demolish two 1960’s extensions and replace them with a modern utility room and Family Sunroom (Pavilion). We adopted a strategy of ‘minimal intervention” by replacing later unsightly additions to the original main house with the new structures, more sympathetic to the context of the property. The original house fabric has been, where possible, carefully and sensitively restored or refurbished. The original front door, hallway walls, stair partitions, staircase, and balustrades have been refurbished to restore their original condition. Removing false walls in the dining room uncovered an inglenook fireplace. Granite walls and fireplace were in good condition only requiring lime pointing to become central feature of the house.
LA VALEURE COTTAGE, ST. BRELADE
The challenge was to creatively renovate a derelict Listed Cottage and extend over the remnants of an attached barn to form a family home, within a restricted budget. Our client required the property to provide accommodation for his business manager and therefore the work had to achieve commercial targets efficiently as well as address historic building issues. An ancient kitchen fireplace, together with a traditional bread oven, prevented any linking together of the cottage and barn at ground floor level.
SPRING HOUSE, ST. MARY
The dwelling is part of a listed farm cluster that was converted into 5 dwellings in 2001. Part of the conversion included the construction of a new kitchen to the rear. Our client was looking for a larger family kitchen and to locate entertaining space in a lighter part of the ground floor.
Mindful of the listed status of the dwelling and the historic Tourelle we proposed a new fully glazed extension that would sail over and enclose the Tourelle, framing it in a light glazed box, but creating a new dining space and creating a new singular entrance.
The proposal was commended by the historic officer as the best and most acceptable way to create the required space whilst preserving the historic elements of the property.

