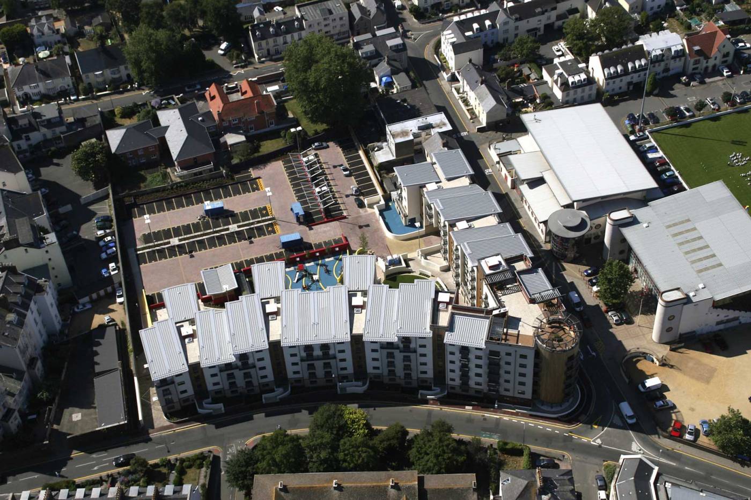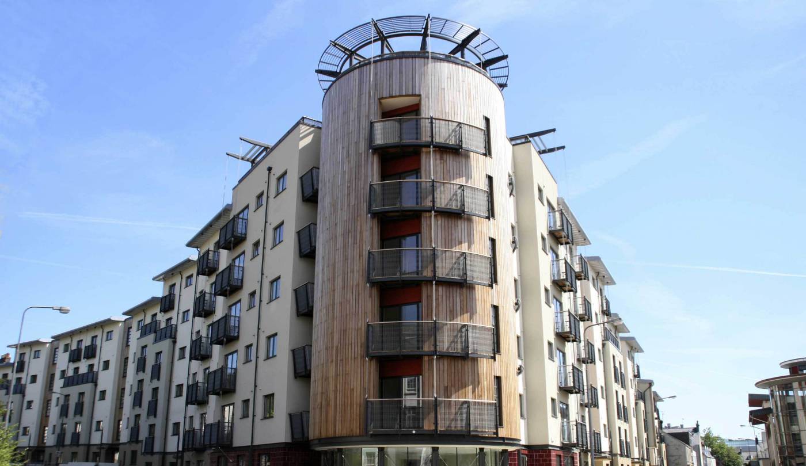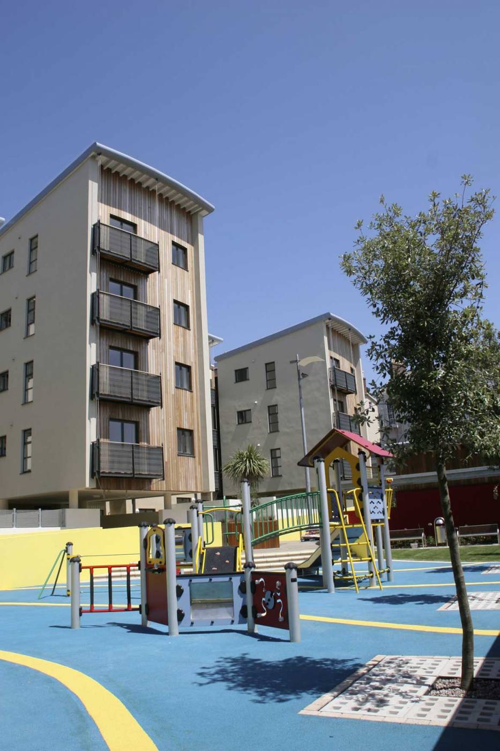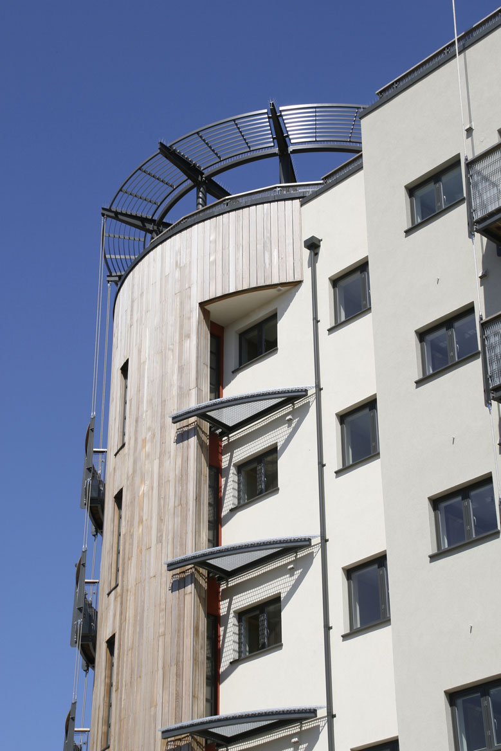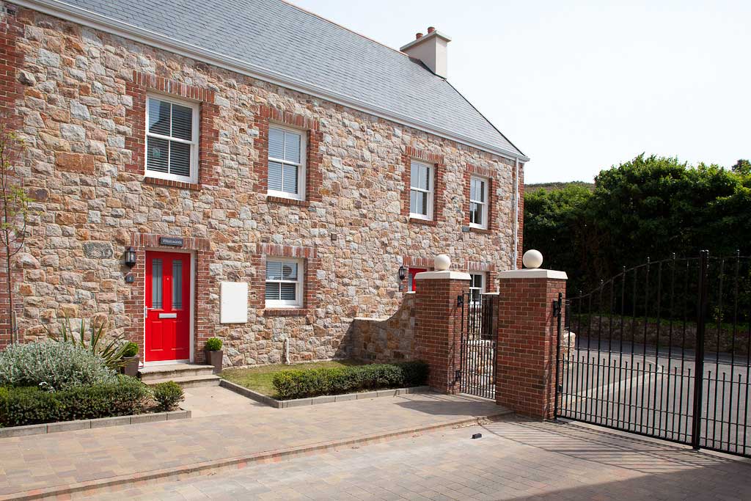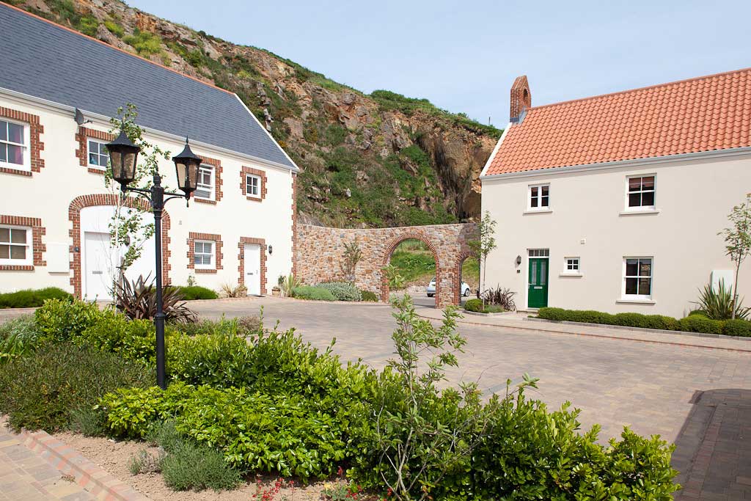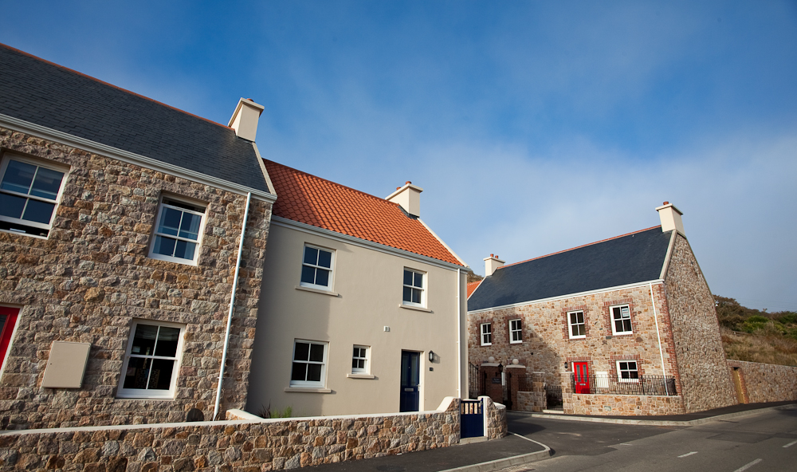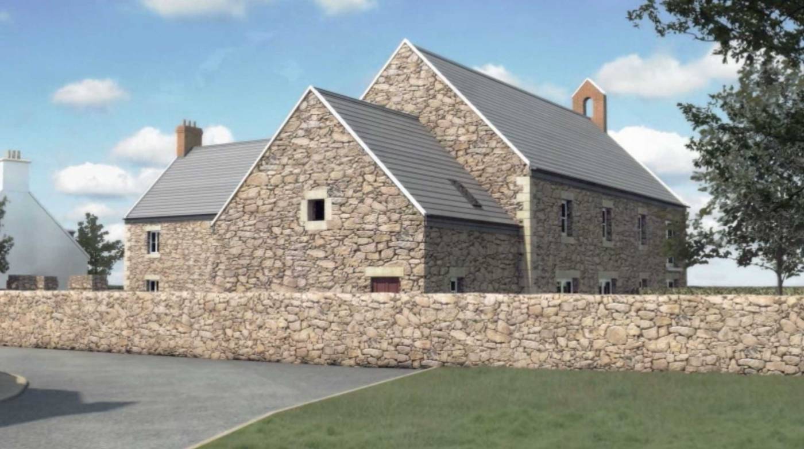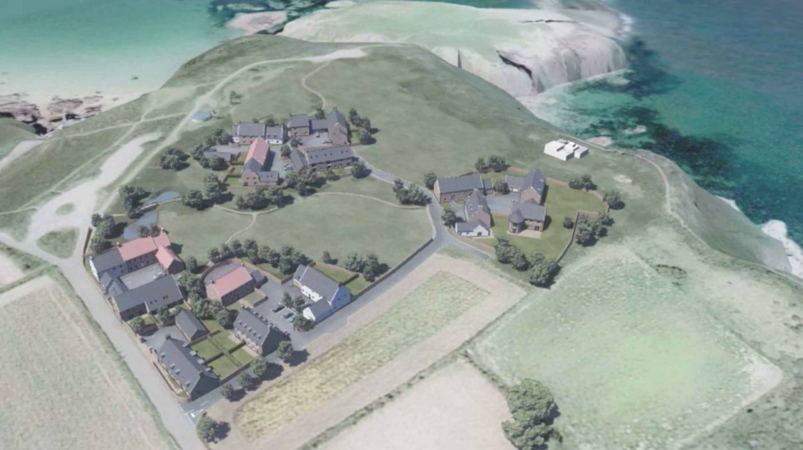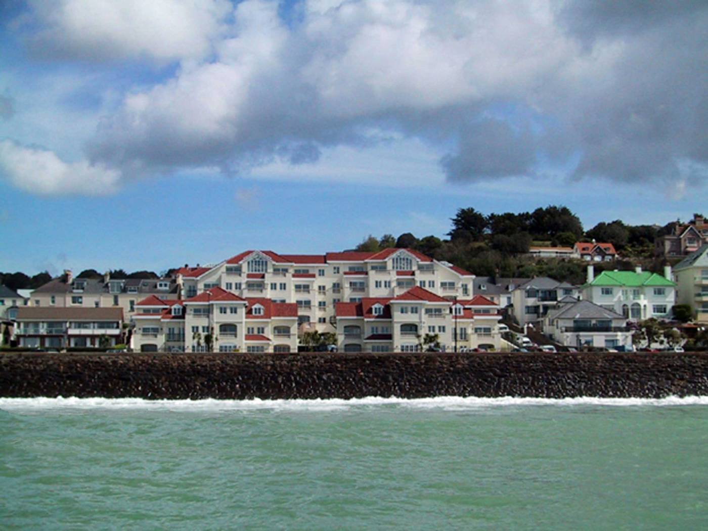LE COIE, ST. HELIER
This project involved demolition of an old hotel, and re-construction of virtually a whole town block to provide 49 one bedroom and 46 two bedroom social rented flats, a six bedroom special needs unit, Community Centre and Child Care Facility with landscaping, children’s play area, teenagers’ activity area and roof garden above the highest six-storey section. The scheme design evolved to overcome external challenges including affordability, density, topographical and maintenance issues. Close attention was given to Value Engineering the design and detailing, when we identified a new voided concrete structural floor system, BubbleDeck, producing a total project saving of £0.6M, a 4.5% reduction in construction cost. This floor system is lighter and more efficient than traditional solutions, enabling greater spans to be achieved and reduced foundation sizes.
DESSOUS LES HOUGUES, L’ETACQ
The greatest care and attention has been taken to orientate the properties to maximize natural sun-light and ventilation throughout. The properties are highly insulated with electric heating to ensure economic living throughout the building life. All the windows are double glazed and manufactured to the highest standards. All materials where possible were sourced and utilized on the site reducing waste to a minimum. Since completion all the properties run well below projected running costs, together with a high-quality finish which still appears fresh. The Technical aspects of building houses in a former quarry were tricky but working with geotechnical consultants we steered our Client to a solution incorporating a rockfall bund to ensure any future rock fall would be contained.
PLEMONT BAY HOLIDAY VILLAGE, ST.OUEN
Our client has always been keen to provide a sympathetic development with most of the site being returned to nature as open grassland. Working with the Planning Department we derived a scheme for realising the largest creation of public open natural landscape in the last 100 years encompassing 2/3 of the site (7.2 acres), with the remainder being re-developed in a low-key Jersey vernacular style providing modern homes meeting or exceeding Category 4/5 insulation and heating standards. The design approach was to create three small yet distinct clusters of development replicating clusters of traditional housing around the local area. Each cluster is designed to tell a story of development whether it was a grand farmhouse that took on a dower wing or converted barns or farm workers cottages.
LES VANNIERS, ST. HELIER
We won first prize in an open Design Competition for this project. The nature of the site suggested a solution of tucking car parking below 26 Apartments and 4 Penthouses, which stepped back up the site. We wanted to avoid the typical approach of ‘sticking on’ balconies to the external walls and rather provided very generous terraces to every Apartment within the buildings massing. Historic covenants also had an important influence on our design, naturally evolving the overall planning – gardens to the south, two Blocks of 3 stories behind the 60’ building restriction line, car parking on 2 levels below the north blocks (naturally ventilated using stack effect), a central courtyard at First floor level (above ground floor car park) providing vehicle access from the side road and entry into the second car park level, and the two Northern Blocks above rising to six stories overall.

