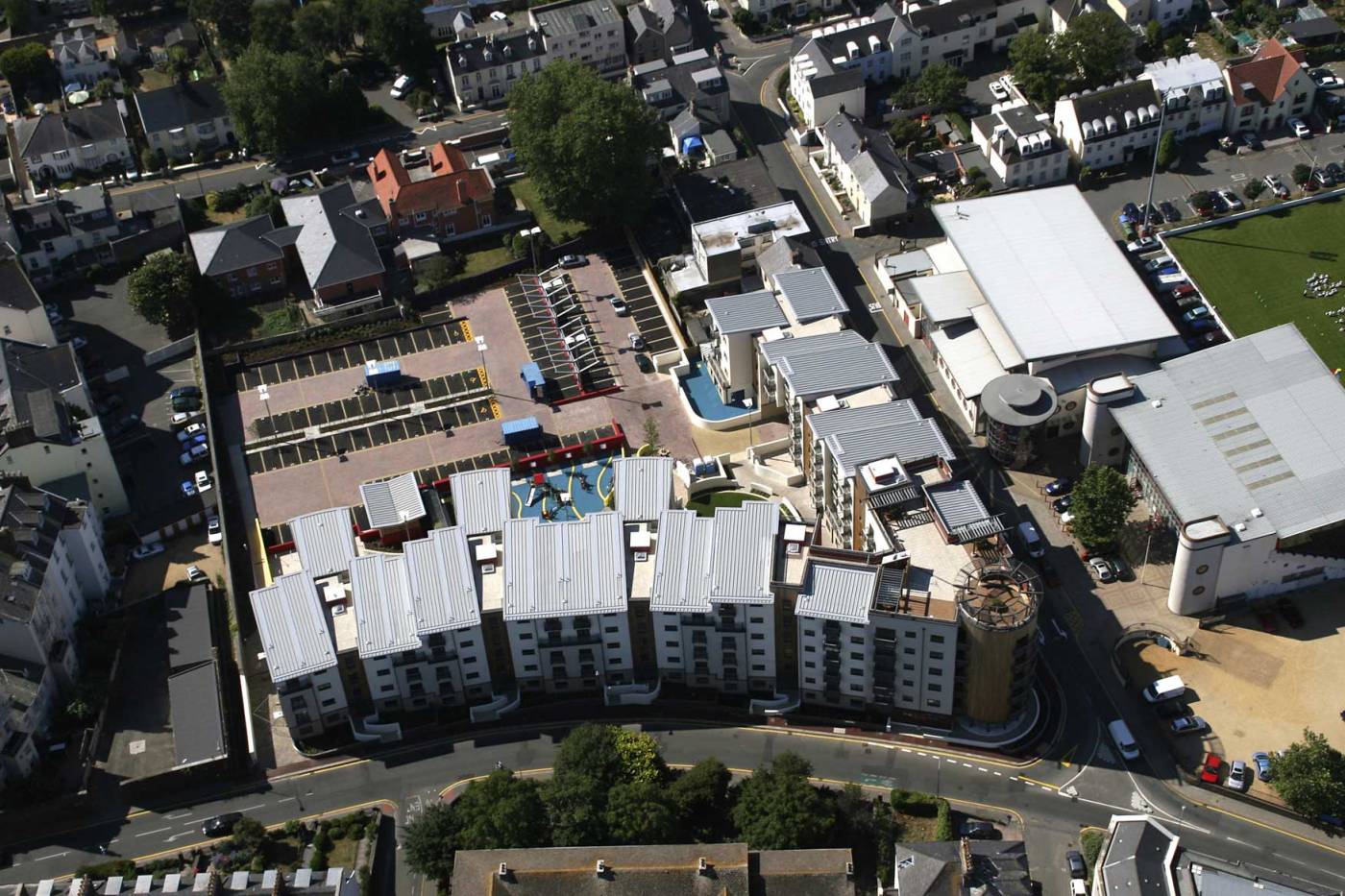PLEMONT BAY VILLAGE, ST. OUEN
Our client has always been keen to provide a sympathetic development with most of the site being returned to nature as open grassland.
Working with the Planning Department we derived a scheme for realising the largest creation of public open natural landscape in the last 100 years encompassing 2/3 of the site (7.2 acres), with the remainder being re-developed in a low-key Jersey vernacular style providing modern homes meeting or exceeding Category 4/5 insulation and heating standards.
LE COIE, ST. HELIER
This project involved demolition of an old hotel, and re-construction of virtually a whole town block to provide 49 one bedroom and 46 two bedroom social rented flats, a six bedroom special needs unit, Community Centre and Child Care Facility with landscaping, children’s play area, teenagers’ activity area and roof garden above the highest six-storey section. The scheme design evolved to overcome external challenges including affordability, density, topographical and maintenance issues. Close attention was given to Value Engineering the design and detailing, during which we identified a new voided concrete structural floor system, BubbleDeck, adoption of which has produced a total project saving of £0.6M, amounting to a significant 4.5% reduction in construction cost. This floor system is lighter and more efficient than traditional solutions, enabling greater spans to be achieved and reduced foundation sizes.


