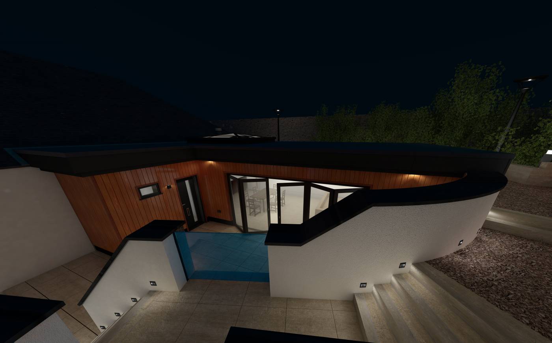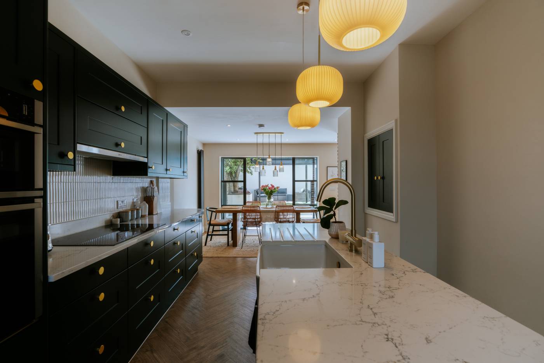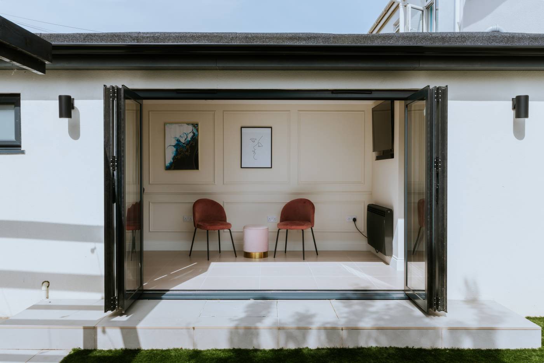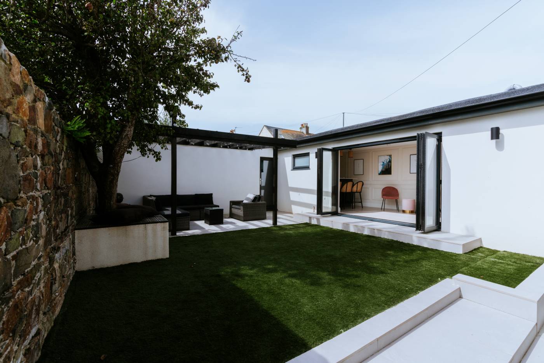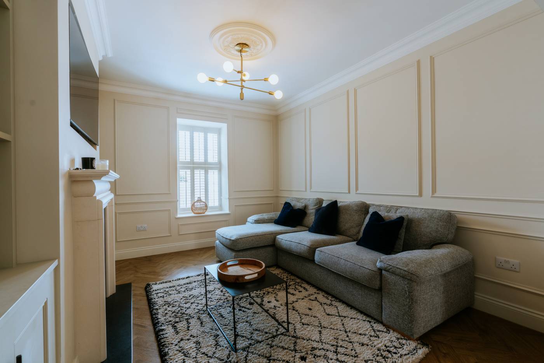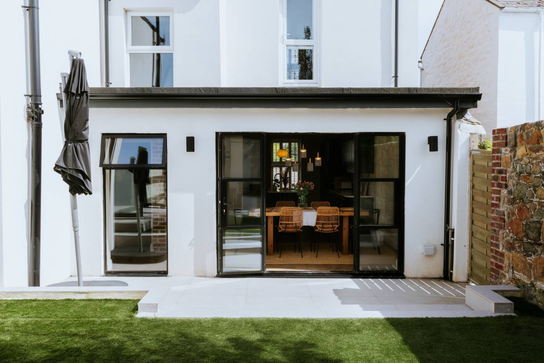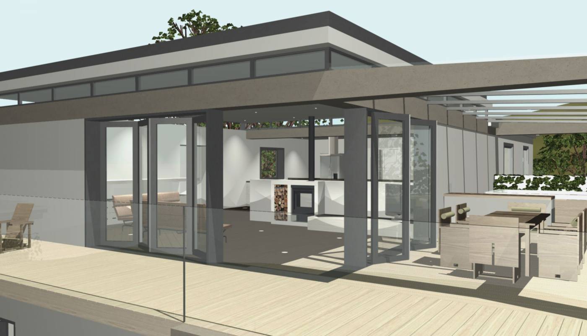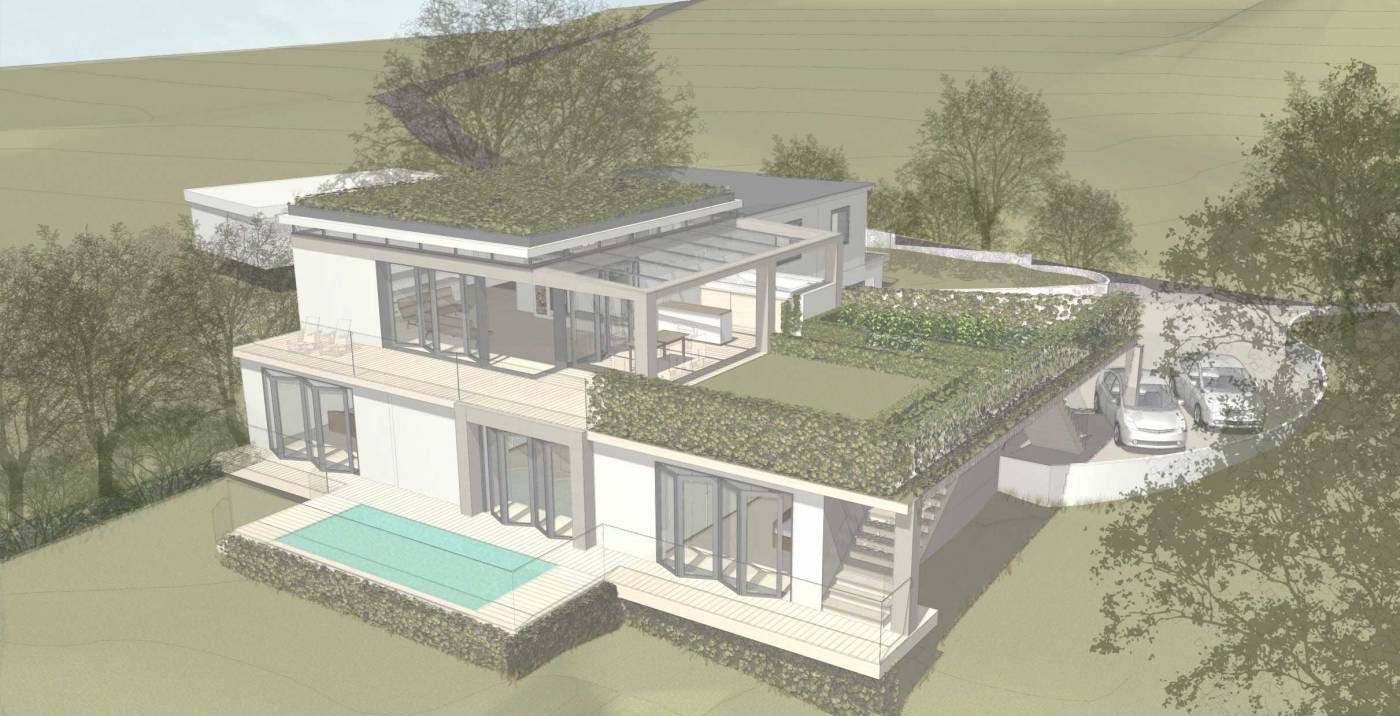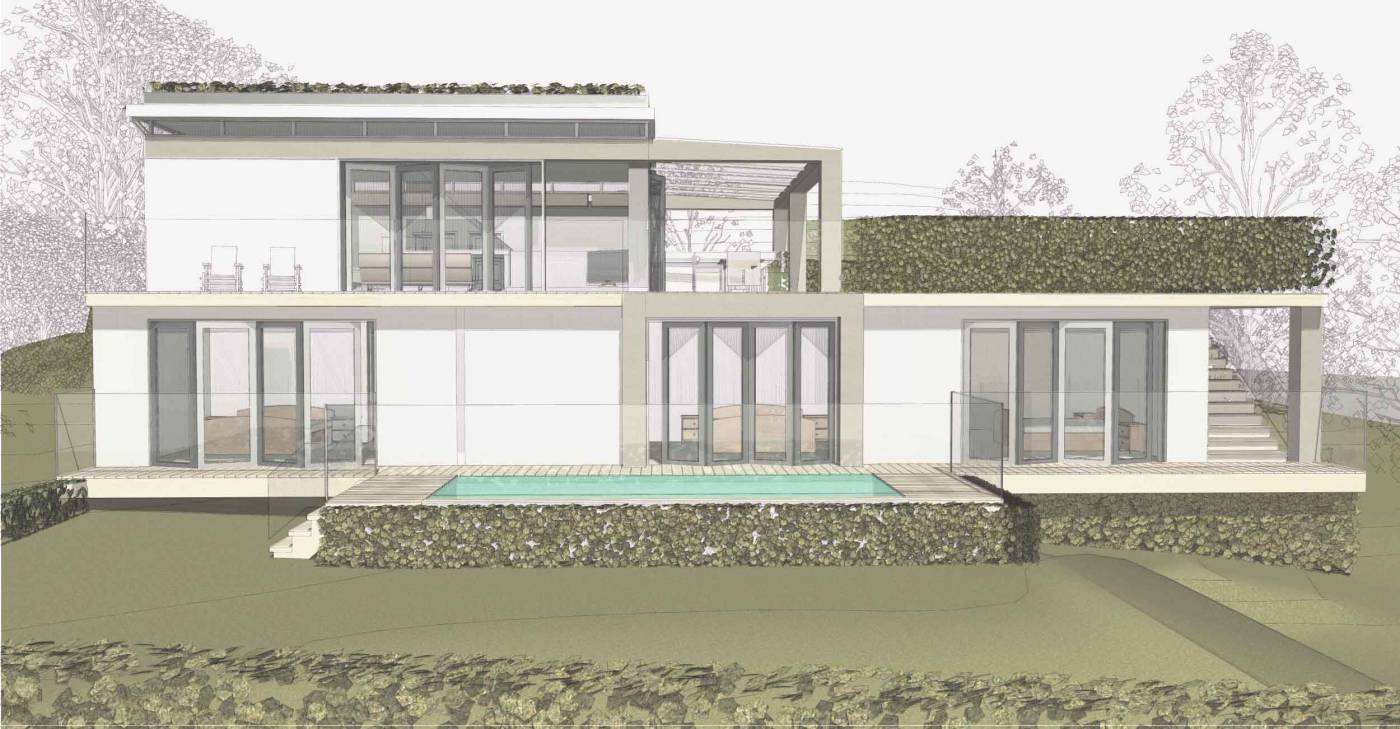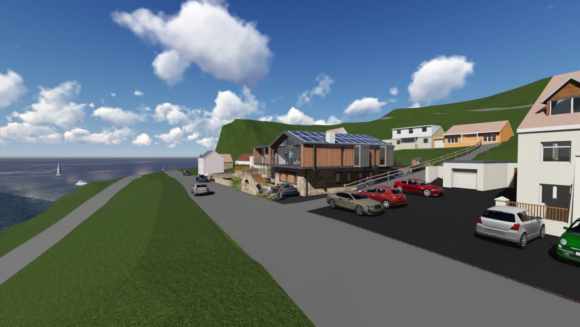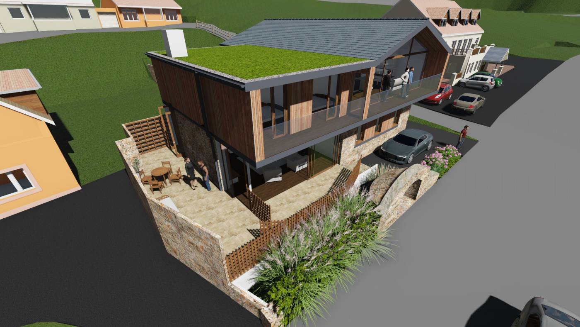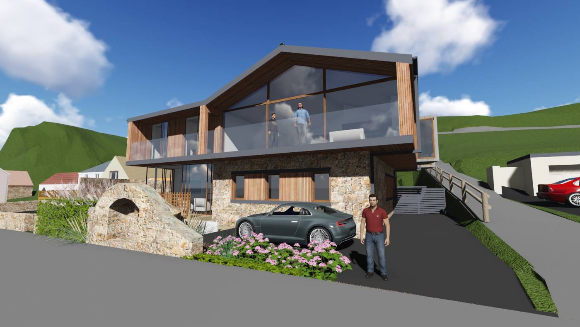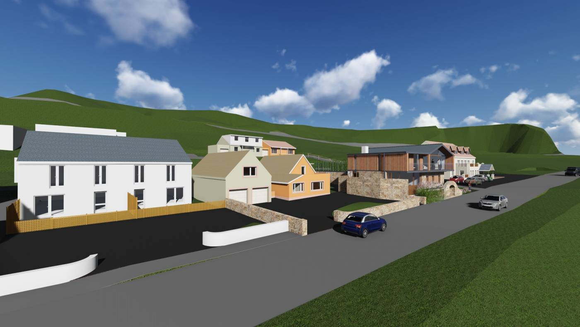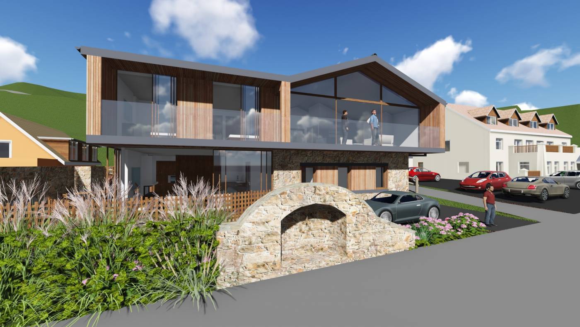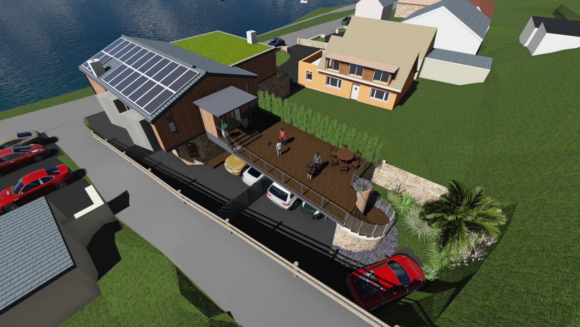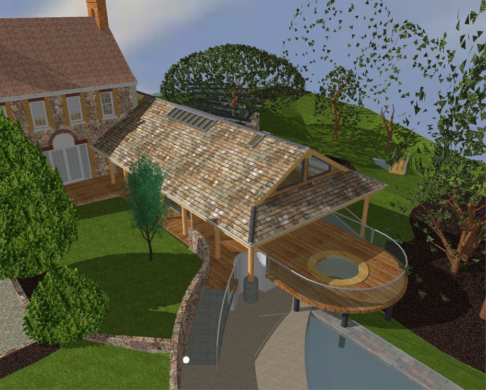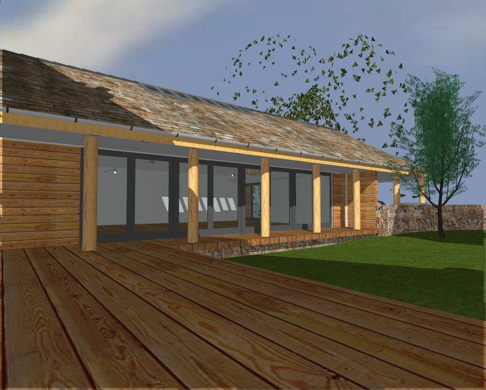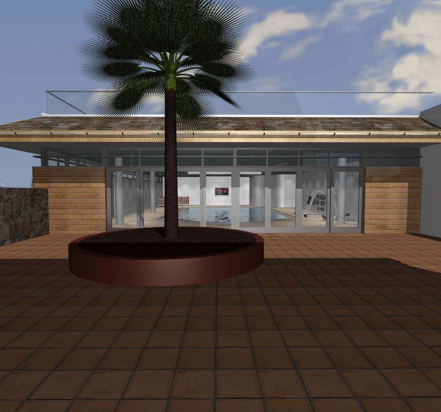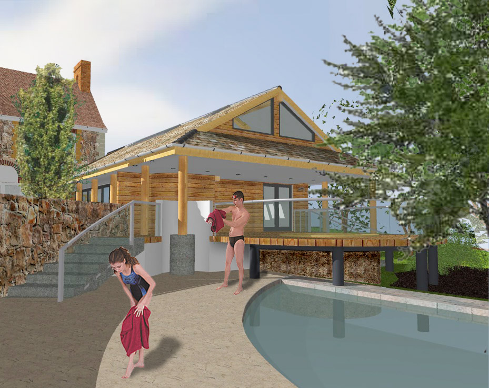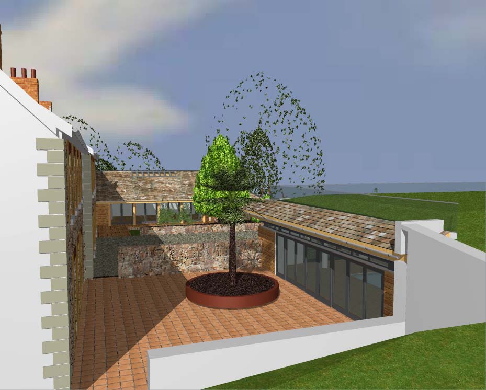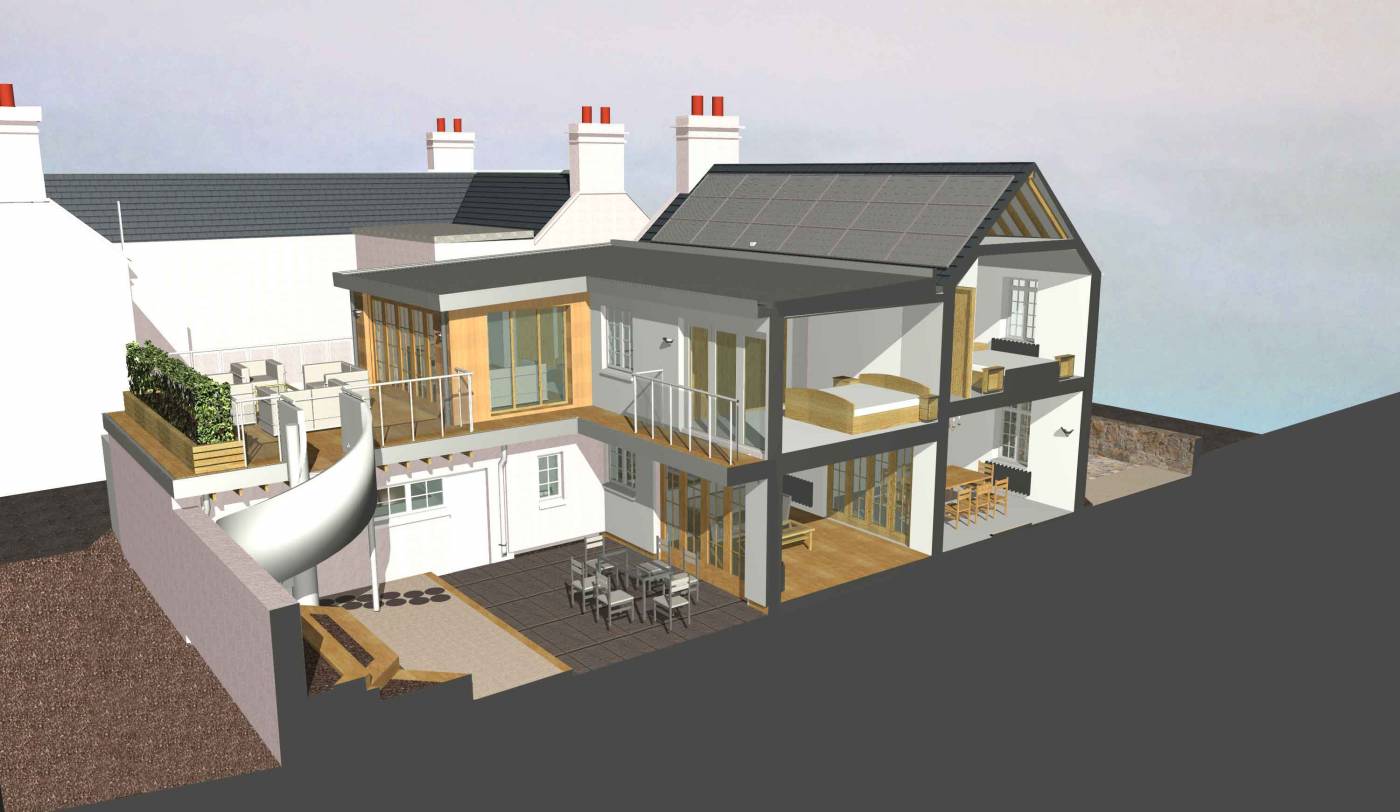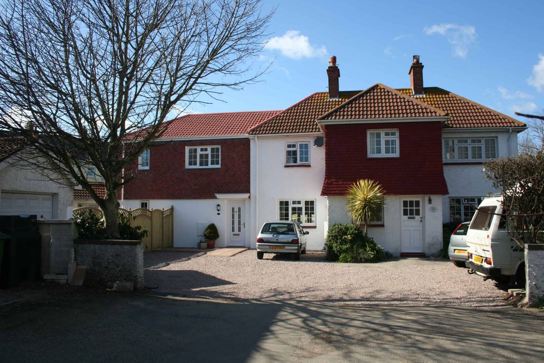ROUGEMONT, ST. HELIER
BDK Architects were appointed in 2020 to undertake the design of a single-storey extension for a private client located on the outskirts of the picturesque St. Helier. The client’s vision encompassed a capacious recreation room, complete with a thoughtfully integrated kitchenette, complemented by an inviting external amenity space. Moreover, paramount to the project was ensuring the flexibility of the new extension to potentially function as a self-contained unit in the future.
Upon receiving our client’s detailed brief, BDK Architects embarked on formulating preliminary sketch proposals, aware that the steepness of the site necessitated a departure from conventional design approaches. The site’s history is rich, with the main house, Rougemont, boasting an elegant construction dating back to the mid-nineteenth century, nestled harmoniously on the downslope of the St. Helier escarpment. A noteworthy aspect to consider was that the property’s primary entrance was positioned approximately three meters below the car parking level, and thus, this aspect held significant relevance in the planning process. Furthermore, while the main elevation of the property faced the West, it was the East rear porch entrance that the client accessed daily, a crucial factor that guided the design approach. Indeed, it was evident from the outset that extensive groundworks would be required to achieve a site level suitable for the envisioned intervention. The extension itself elegantly projects eastwards from an existing ground floor bedroom, covering an impressive distance of approximately ten meters, with an all-encompassing Gross Floor Area (GFA) measuring 56m². Ingeniously crafted, the space is suffused with natural daylight, courtesy of a generous 2.9m² roof lantern. A set of bi-fold doors, impeccably aligned with the floor, affords seamless access to the adjoining external amenity space, removing any barriers between the indoors and outdoors. The south-facing façade of the extension and refurbished porch boast striking vertical panels of Western Red Cedar, adding a touch of natural allure to the architectural ensemble. Meanwhile, the North and East walls are elegantly composed of reinforced concrete retaining walls, strategically backfilled nearly to the roof level. Both sides of the extension are flanked by hogging walkways, with the Northern one serving as the existing access route to the main house. The Southern walkway gracefully traces the line of the extension’s eastern retaining wall, curving gracefully in a masterful combination of white render, granite, and Welsh slate. Here, an exquisite arctic blue glass balustrade artfully interrupts the wall’s continuity at the landing level, segueing into several charming sleeper steps leading down to the beautifully paved amenity space.
In essence, BDK Architects have skilfully navigated the challenging topography to realise a harmonious union of captivating design and functional brilliance, ensuring that every aspect of the extension aligns seamlessly with the client’s vision and the historical legacy of the site.
ALMORAH HOUSE, ST. HELIER
In 2021, BDK Architects were entrusted with the design of a single-story extension and the internal refurbishment of a property for a private client on the outskirts of St. Helier. The proposed interventions to Almorah House, as with all our projects, were well considered and planned from the earliest feasibility stage before their execution on site. After attentive discussions with our client to understand their specific requirements, it was decided that a moderate refurbishment of the two-story, five-bedroom property would be carried out. Our client presented an initial spatial strategy, and BDK Architects meticulously refined this sketch design to maximize the functionality of the available space, creating a warm, airy, and welcoming environment. The proposed single-story extension included the removal of internal walls in the existing house bathroom and utility, structurally widening the north wall of the existing dining room to form a contemporary open-plan kitchen and dining space. Additionally, the west wall pillar in the existing kitchen was removed and a structural beam installed allowing the widening of the opening between the proposed dining area thus enabling unhindered open-plan access between the kitchen/dining and living space. The ground floor house bathroom and utility were relocated to the northern end of the living space. Recognising the common concern of our clients for the integration of additional storage space, BDK Architects identified storage opportunities early on in the design process. The existing bedsit which abuts the east side of the courtyard was transformed into a cozy bar and the existing WC retained. A striking contemporary feature of the proposals was the inclusion of a powder-coated black canopy on the northern side of the courtyard, supported by two slender goalpost columns beneath which our client can enjoy the conviviality of a sheltered amenity space. The existing 44m² three car garage has been divided to form an 18m² gymnasium which is accessed from the courtyard, garage and the shared access lane. Overall the sensitive and well considered interventions to Almorah House have created an environment our client can enjoy for many years to come.
TOMONA COTTAGE, ST. JOHN
BDK Architects maximised site value prior to marketing for development. The existing 2 bedroom bungalow enjoyed unparalleled views of the north coast from Bouley Bay to Bonne Nuit Bay, but was in itself relatively small and suffering from age, neglect and poor construction.
We designed a new 4 bedroom modern house, that provided views from every room and provided a warm and spacious dwelling that was 48% larger than existing dwelling. The new dwelling features a green roof, vastly improved insulation and thermal characteristics.
The design and planning work we undertook allowed for the plot with outline permission to be quickly sold for £1.25 million, well above asking price gaining a 200% uplift above existing bungalow valuation.
BLUE FOUNTAIN, LA PULENTE
Our Client came to us seeking an inspirational, exemplary ultra-modern design, after several years having an architectural designer producing numerous schemes. Our scheme for two ultra-high value apartments achieves maximum developed floor area within very restrictive Coastal National Park Planning Policy and captures magnificent views over the coastline of St Ouen’s Bay.
The design realises spacious living areas with glazed walls, contrasting bedroom areas within solid walls. The upper apartment has the benefit of a roof garden, again with views over the shoreline.
We came very close to securing Planning Consent and we are now working with our client on a revised design imbued with same quality which we hope will be accepted by Planning.
TRINITY HALL, TRINITY
We were commissioned for a range of works to this traditional Jersey Mansion, initially converting part of the existing roof space into a granny flat then subsequently we designed two large modern extensions providing a substantial Entertainment / Music room cantilevered out over an external swimming pool and another indoor Swimming Pool / Gym / Health suite. We arranged these to ‘bookend’ both sides of the original house, creating a sheltered courtyard in between and making best use of the external hard landscaped amenity area.
We exploited falling ground levels between one side of the original house and the other by elevating the Entertainment / Music room level to the existing ground floor, while the Swimming Pool complex was sunk into the ground with a green roof floating above level with adjacent lawns.
SOUTHSEA, ST. CLEMENT
We were approached by the client shortly after they had purchased this 4 bedroom property. The property was in need of complete renovation and was suffering from rising damp, structural issues and a complicated layout. We designed two small extensions that resolved the layout, provided a new master bedroom with 1st floor terrace enjoying sea views, and a new larger 4th bedroom to replace an existing box bedroom. The ground floor layout was opened up and simplified with a large open-plan kitchen, dining, sitting area to the rear and more formal dining room and snug to the front. The original house was poorly insulated and difficult to heat, so in addition to the two highly insulated timber extensions, we wrapped the exterior with state-of-the-art insulated render and upgraded all the windows, roof and floors to form a warm comfortable modern house.
BRIMAR, ST. CLEMENT
Our client appointed BDK Architects upon Planning’s recommendation, they had been attempting to achieve planning permission for removing part of their existing house and extending to form new house for their daughter and her new baby. They had previously made six unsuccessful applications over a number of years. We met with Planning and quickly developed an acceptable scheme, providing a new two- bedroom house by adding a wing to the existing property. We secured Planning consent within 8 weeks. The budget was extremely tight and had no contingency, so it was important the development came in on budget but also had a minimal long-term financial costs. Our solution minimised building heat loss keeping running costs down along with LED lighting ensuring daily running costs were an absolute minimum.

