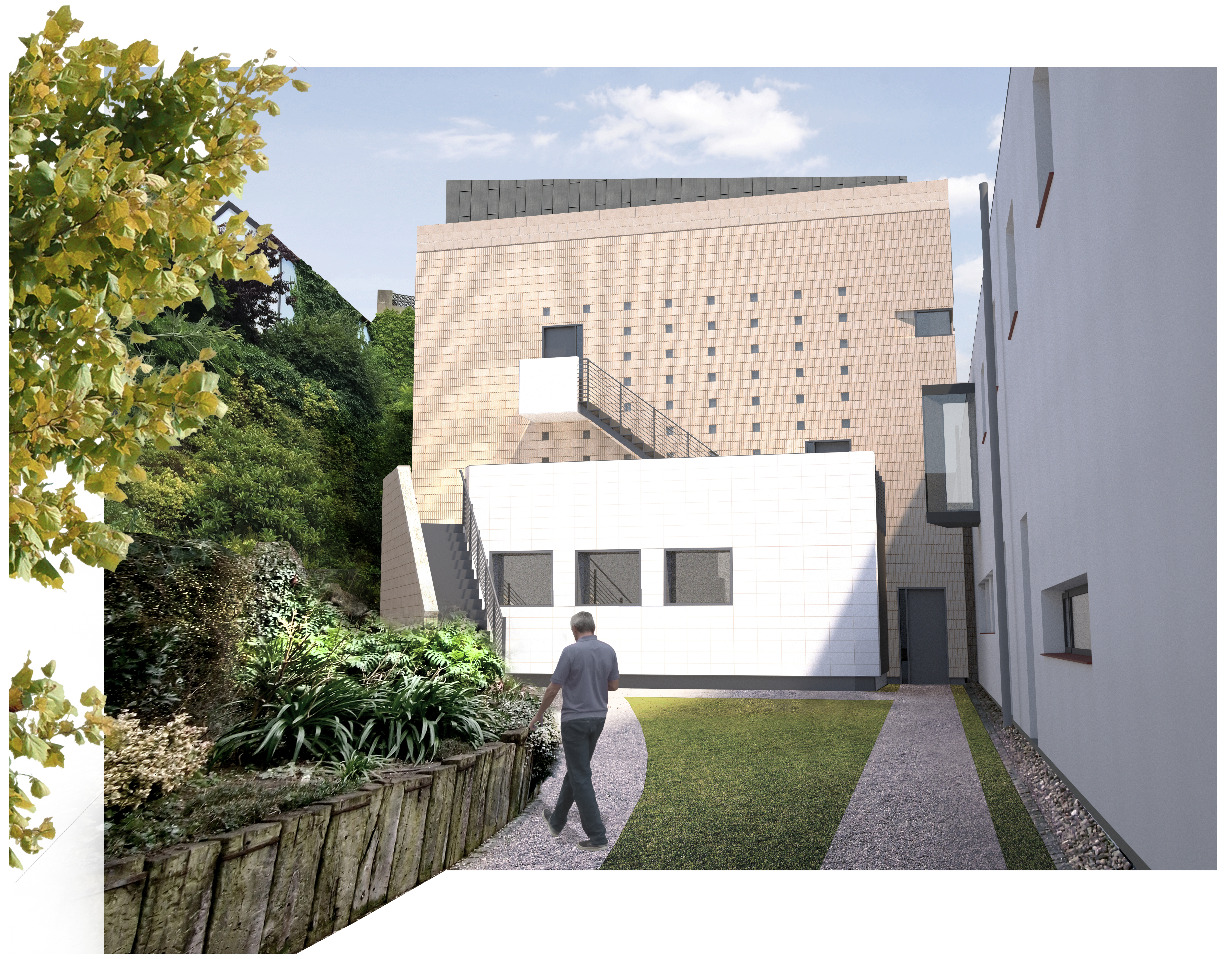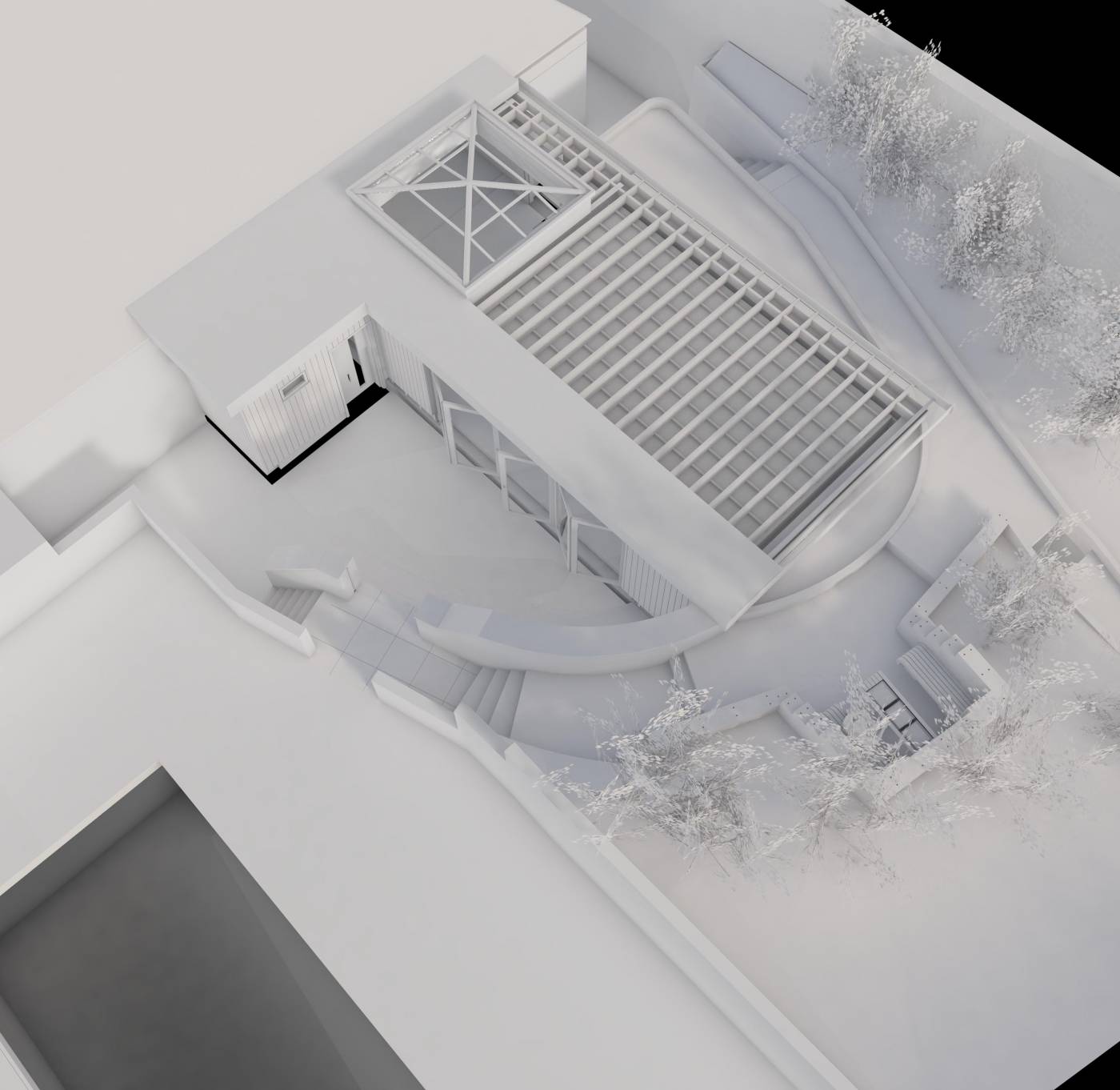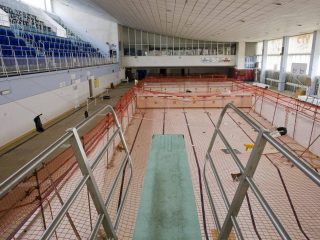The Jersey Architecture Commission (J.A.C.) Design Awards take place once every two years and are held to celebrate, promote, and encourage good design in Jersey. “The Architecture Commission was set up to initially improve the level of design and the awards are a recognition and celebration of achievement” (J.A.C.) With the 2022 Awards to be announced at the end of September, BDK Architects are excited to announce that they have submitted three schemes for consideration.
JERSEY ARCHIVE EXTENSION, ST. HELIER. JERSEY CHANNEL ISLANDS

In the category of Best large-scale new build development and Best Large-Scale refurbishment or extension, the now complete Jersey Archive Extension builds on the success of the Civic Trust Award winning Jersey Archive and fulfils its brief entirely in providing a cutting-edge and future-proof facility for the preservation of Jersey’s heritage.
MURCHISON HOUSE, ST. BRELADE. JERSEY CHANNEL ISLANDS
In the Unbuilt Scheme Category — Murchison House is a two-storey extension to a large private residence currently at tender stage in the South- West of the Island. The brief was to construct a two-storey extension to the North-West Elevation to create additional habitable space for staff accommodation. Our client’s premise was to evoke the existing themes that were employed in the design of the main house utilising the same palette of materials. Murchison House Stands on its own grounds at the end of a private driveway surrounded by a dense landscape of mature trees and established indigenous shrubs and plantation. Our aim was not to stray too far from the existing aesthetic. Inspiration was drawn from Frank Lloyd Wright’s — Frederick Robie House and the E.E. Boynton house. As Architects we felt it important to celebrate the form, functionality, and interrelationship of spaces. The series of pavilion like spaces each express a different use or area of the house, whether it be a public or private space. Full height windows directly frame tranquil views of the surrounding landscape. The expansive oxidised copper roof alludes to a floating green canopy. The architecture of Murchison House is thus an extension of its environment and with the use of local materials such as granite and timber, the integrity of the architecture is protected — allowing the building to sit harmoniously on its site.
ROUGEMONT, COLLEGE HILL, ST. HELIER. JERSEY CHANNEL ISLANDS

The third scheme was also submitted in the Unbuilt Scheme Category and is Rougemont a private property on the outskirts of St. Helier. The property is situated on the College Hill, which falls steeply down into the main town of St. Helier. The topographic nuances of the site made the project particularly challenging. The existing property sits some four metres below the entrance car park level. The client’s brief was concise — to provide an extension to their existing property that would provide an entertainment room with kitchen for social gatherings and also allow seamless access to an external amenity space and an existing swimming pool. The scheme went through several iterations before the client decided on an extension that protruded some thirteen metres out from the main house with bi-fold doors opening out onto a paved amenity space and a three metre square roof lantern providing daylighting to the space. A new main entrance is proposed via the East Elevation of the existing porch. Access to the swimming pool is via a set of steps to the south which form part of a circumferential walkway which continues gently upwards towards the car park level. Midway along the walkway there is a “nook” where one can seek respite from the climb or simply to sit and relax and read a book. This feature is constructed of oak timber sleepers, and a purpose-built furniture set has been designed to compliment the space. There is also a rear entrance to the extension via an existing walkway and a set of granite steps that lead to a porched door. The scheme can be construed as a mixture of landscape and architectural intervention within a challenging site. The structure of the Northern and Eastern retaining walls of the extension are reinforced concrete. The south facing wall is an insulated timber frame construction and is externally clad with vertical lengths of Western Red Cedar which contrasts with a five-panel set of anthracite framed bi-fold doors. One of the most striking features of the scheme is the Arctic Blue glass balustrade which breaks the continuity of the curved granite faced wall which partially encloses the amenity space.
Rougemont is currently mid-way through construction and is due for completion in October 2022 .


